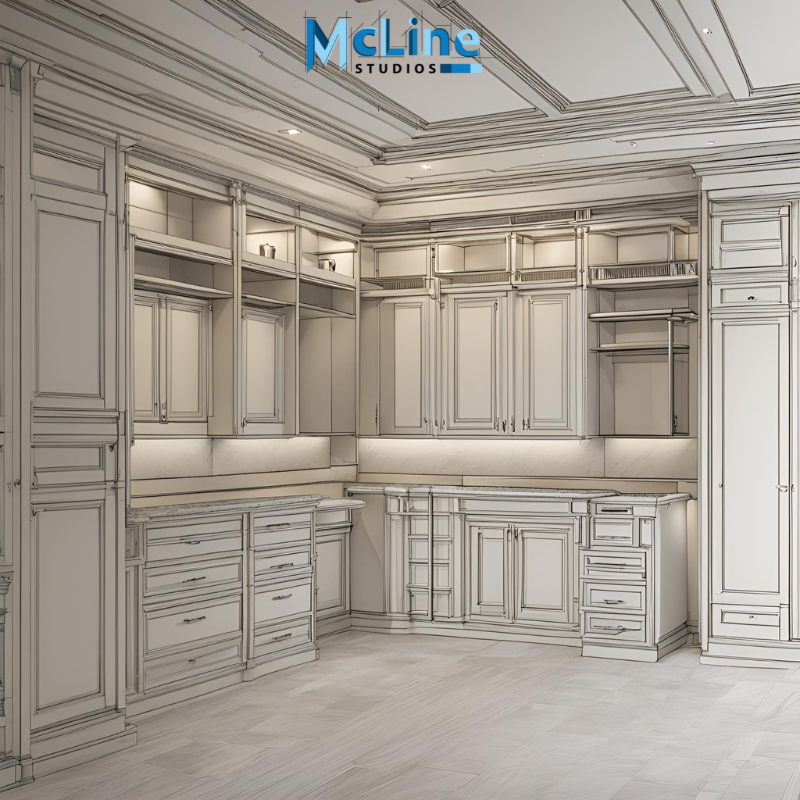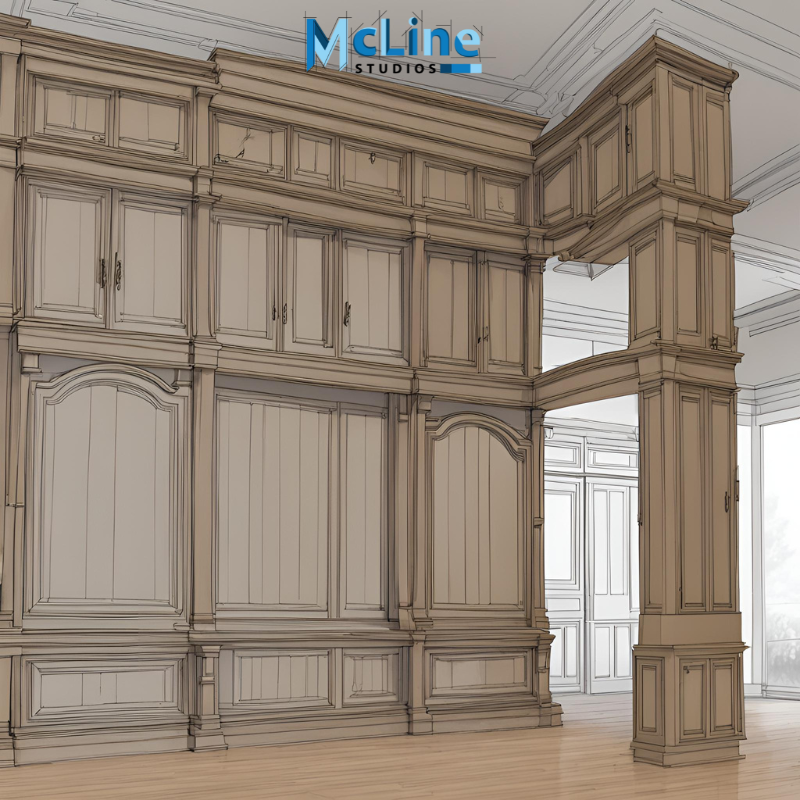
Millwork drafting refers to the detailed process of designing and planning custom woodwork and other intricate elements used in interior design. This includes everything from cabinetry, moldings, and trim to bespoke furniture and architectural features. The precision and artistry involved in millwork drafting play a crucial role in bringing design concepts to life, ensuring that each element fits perfectly within a space and enhances its overall beauty and utility.
The importance of millwork in interior design must be considered. It is through meticulous millwork that spaces gain character, sophistication, and functionality. Custom millwork allows designers to tailor every aspect of an interior to meet their client’s specific needs and desires, resulting in truly unique and personalized environments.
Millwork drafting is a specialized field within architectural and interior design that focuses on the detailed planning and design of custom woodwork and other intricate interior elements. It involves creating precise and detailed technical drawings that guide the fabrication and installation of millwork components. These components can include cabinetry, moldings, trim, custom furniture, and architectural features such as staircases and paneling.
Millwork drafting can involve a wide range of interior elements, each requiring its own set of detailed drawings. Some common elements include:
Cabinetry: Detailed plans for kitchen cabinets, bathroom vanities, and built-in storage solutions. This includes specifying door styles, drawer configurations, hardware, and finishes.
Moldings and Trim: Design and detailing of crown molding, baseboards, wainscoting, and other trim elements that add architectural interest to interiors.
Custom Furniture: Bespoke pieces such as bookcases, media units, and dining tables that are designed to fit specific spaces and meet unique client needs.
Architectural Features: Elements like staircases, columns, and ceiling beams that require precise measurements and construction details to integrate seamlessly into the overall design.
Precision and attention to detail are paramount in millwork drafting. Unlike standard furniture or pre-fabricated elements, custom millwork must fit perfectly within a given space. This requires exact measurements and careful consideration of how each piece interacts with its surroundings. These drawings typically include:
Plan Views: Top-down views that show the layout and arrangement of millwork components within the space.
Elevations: Side views that illustrate the height, design, and detailing of vertical surfaces.
Sections: Cut-through views that reveal internal construction details and joinery methods.
Details: Close-up drawings that focus on specific elements such as moldings, joints, and hardware attachments.

Millwork drafting is crucial for ensuring that custom woodwork integrates seamlessly into the overall interior design. By providing detailed and precise plans, millwork drafting helps to avoid costly errors and rework during the fabrication and installation stages.
Millwork drafting is a meticulous and multi-faceted process that transforms conceptual designs into precise, actionable plans. This process ensures that custom woodwork elements are accurately fabricated and seamlessly integrated into interior spaces. Here is a detailed breakdown of the steps involved in the millwork drafting process:
Idea Generation: The process begins with brainstorming and conceptualization. Interior designers and clients collaborate to outline the vision and goals for the space.
Site Analysis: Detailed measurements and evaluations of the site are conducted to understand the space’s dimensions, layout, and architectural constraints.
Technical Drawings: Using CAD software, drafters create detailed technical drawings. These include floor plans, elevations, sections, and detailed views. Each drawing specifies dimensions, materials, finishes, and construction details.
Dimensioning: Precise measurements are crucial. Every component, from cabinet heights to trim widths, is carefully dimensioned to ensure accuracy and proper fit.
Internal Review: Drafts are reviewed internally by the design team to ensure they meet design intent, functionality, and feasibility criteria.
Client Presentation: Detailed drawings and plans are presented to clients for review. This stage involves explaining the design, materials, and construction details to ensure client understanding and satisfaction.
Detailed Instructions: Fabricators receive detailed plans and instructions. These include all technical drawings, material specifications, and construction details necessary for accurate fabrication.
Regular Updates: Continuous communication between designers and fabricators ensures that any issues or changes during fabrication are promptly addressed.
Millwork drafting relies on a combination of traditional skills and modern technology to create precise and detailed plans. Here are the essential tools and techniques used in millwork drafting:
1. Computer-Aided Design (CAD) Software
AutoCAD: Widely used for creating detailed 2D and 3D drawings. It allows drafters to produce precise plans, elevations, and sections.
SketchUp: Popular for its user-friendly interface and 3D modeling capabilities, making it easier to visualize millwork designs in a spatial context.
Revit: A Building Information Modeling (BIM) software that integrates architectural design and drafting, facilitating collaboration among different disciplines.
2. Traditional Drafting Tools
Drafting Table: A stable, adjustable surface for manual drawing.
T-Square and Triangles: Essential for drawing straight lines and precise angles.
3. Measuring Tools
Tape Measures: For accurate site measurements.
Laser Distance Measurers: Provide precise measurements over longer distances.
Calipers and Micrometers: Used for measuring small and intricate detail
1. Drafting Standards and Conventions
Line Types and Weights: Using different line types (solid, dashed) and weights to convey various elements (e.g., cuts, boundaries) in a drawing.
Dimensioning: Precisely annotating measurements on drawings to ensure accurate fabrication and installation.
2. Detailed View Creation
Plan Views: Top-down views showing the layout and relationship of millwork components.
Elevations: Side views illustrating the vertical arrangement and design details.
3. 3D Modeling and Visualization
Creating 3D Models: Using CAD software to build three-dimensional representations of millwork components, helping to visualize the final product in the actual space.
Virtual Walkthroughs: Simulating the interior space to assess the design’s spatial relationships and functionality.
1. Precision and Accuracy
– Ensures exact measurements and specifications.
– Reduces errors and minimizes costly revisions.
2. Customization
– Tailors designs to meet specific client needs and preferences.
– Allows for unique, personalized interior elements.
3. Enhanced Aesthetics
– Integrates seamlessly with overall design themes.
– Elevates the visual appeal of spaces with detailed craftsmanship.
4. Improved Functionality
– Optimizes the use of space with well-planned layouts.
– Enhances the usability and practicality of interior elements.
5. Efficient Communication
– Provides clear and detailed plans for contractors and fabricators.
– Facilitates better collaboration among designers, clients, and builders.
6. Time and Cost Savings
– Streamlines the fabrication and installation process.
– Reduces delays and prevents rework, saving time and money.
7. Quality Assurance
– Ensures high standards of craftsmanship and material selection.
– Includes thorough quality control checks throughout the process.
8. Professional Expertise
– Leverages the knowledge and skills of experienced drafters.
– Ensures adherence to industry standards and best practices.
9. Flexibility and Adaptability
– Allows for easy modifications and updates to designs.
– Accommodates changes in client preferences or site conditions.
10. Increased Property Value
– Enhances the overall value of a property with bespoke, high-quality millwork.
– Attracts potential buyers or tenants with superior interior finishes.
Millwork drafting is integral to interior design, offering precision, customization, and enhanced aesthetics that elevate spaces to new levels of sophistication and functionality. By meticulously planning and detailing custom woodwork, millwork drafters ensure that each element fits perfectly and aligns seamlessly with the overall design vision.
The use of advanced tools and techniques, coupled with professional expertise, results in high-quality, bespoke interiors that meet client needs and exceed expectations. Ultimately, professional millwork drafting not only enhances the visual and practical aspects of interior spaces but also adds significant value and appeal to properties.

WhatsApp us